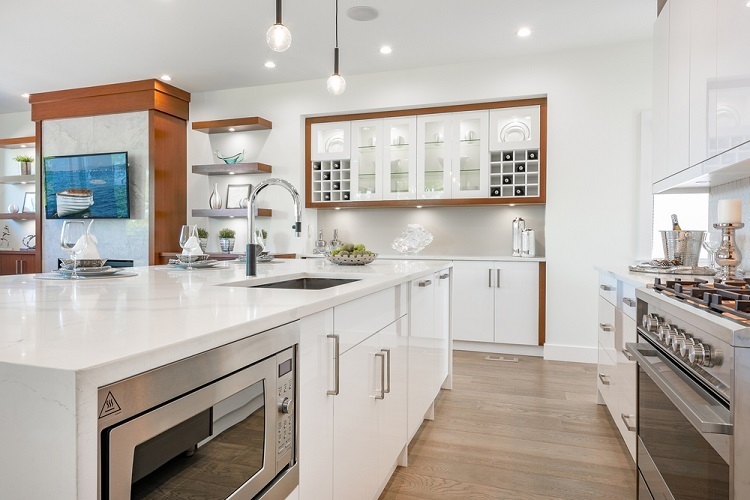Designing your kitchen decor can prove to be more difficult than the other rooms in your house. This is because there are a lot of activities that go on in the kitchen. If you fail to design a great kitchen, it will not be functional and appear appealing. Also, preparing and cooking your meals will get very difficult. People with zero designing experience may end up making expensive mistakes. To avoid these mistakes, there are certain kitchen design interior guidelines you must follow. If you are not aware of them, mentioned below are a few:
Table of Contents
01 of 04 Leave enough space for the doorways and walkways
If you are installing a hinged door that swings open and close, you should leave sufficient space around it. Mostly, kitchen doors are at least 32 inches wide. You should leave space around it accordingly and install the cabinets, drawers, and other appliances so that door does not block anything. This is a common problem mainly in small kitchens, which is why many people prefer sliding doors for the kitchen.
Similarly, you should also ensure that sufficient space is available in your kitchen for the smooth flow of traffic during your kitchen renovation. If you have the work triangle in your kitchen, make sure no objects are placed in the walkways. Experts suggest leaving at least a 36 inch gap for the passageways. If your kitchen design interior is not very small, you should try to make the passageways near the cooking area at least 42 inches wide.
02 of 04 Create the work triangle
To ensure you can perform all the activities in your kitchen smoothly, you will have to choose a kitchen interior design that is functional. A common technique used by experts to make a kitchen design interior functional is by creating the work triangle. The work triangle basically states that you should position the three main elements of your kitchen (the fridge, stove, and sink) in such a manner that the pathway between these three places forms a triangle. It will reduce the walking distance between three points and help you to save more time. However, if you position them too far from each other, it may ruin your purpose. This is why you should make sure that the sum of the three distances is not more than 26 feet. Also, the distance of one pathway should be between 4 and 9 feet.
03 of 04 Pay attention to the sink and dishwasher
There are a few golden rules you must follow when installing a sink and dishwasher during your kitchen renovation to make it more functional. According to experts, you should leave at least 24 inches of countertop space on one side and at least 18 inches on the other. If you do not have sufficient space on both sides of the kitchen sink, consider getting a rolling kitchen cart to solve your problem. However, if you want to install a secondary sink in your kitchen, you can leave 3 inches of countertop space on one side but at least 18 inches of countertop space is required on the other side.
Only after installing your sink, should you determine the position of the dishwasher. This is because the dishwasher should always be installed close to the sink. According to experts, you should install the dishwasher within 36 inches of your sink. Further, you must also ensure that other items and appliances in your kitchen decor are located at least 21 inches away from your dishwasher.
04 of 04 Make sure sufficient countertop space is available
Countertop space is very important in a kitchen. This is where all your activities take place and you install various essential kitchen appliances. From chopping and cutting to cooking, the countertop is essential for various purposes. Further, countertops can be used for storing items. Hence, you must always create sufficient countertop space in your kitchen. According to experts, at least 158 inches of usable countertop space should be available in your kitchen so that you can perform all your activities smoothly. If you feel sufficient countertop space is not available in your kitchen, you can consider installing a kitchen island. To make the countertops fully functional, make them at least 24 inches deep. This is the minimum amount of depth required to perform all your culinary tasks and install the sink. If you are planning to install cabinets above the countertop, leave at least 15 inches of clearance. Also, you must ensure that at least 15 inches of countertop space is available on one or both sides of the refrigerator. Near the cooking area, try to leave at least 12 inches of countertop space on one side and 15 inches of countertop space on the other side.

